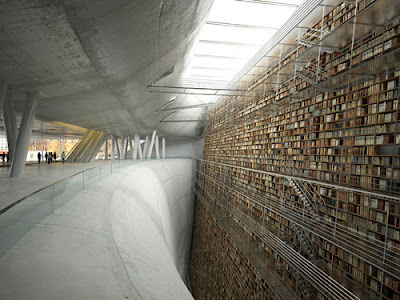skip to main |
skip to sidebar
The next step taken in the planning of the library, which has no space to exist within. This meant to determining the space i believed should be included in a library and to form the relationships i feel each space should have with each other.
 Considering spaces and there relationship to each other.
Considering spaces and there relationship to each other.
 Considering size relationships and spaces needed within spaces. The exploration left me with believing that four zones within this literature library are need, they are the check-out/in area, office spaces for cataloging of books, the library shelves and reading zones.
Considering size relationships and spaces needed within spaces. The exploration left me with believing that four zones within this literature library are need, they are the check-out/in area, office spaces for cataloging of books, the library shelves and reading zones.
The task set before me, after completing the gale folie, was to re-implicate some of the design principles in the folie in a larger project, my project being a library. This is a library proposal for the recent architectural competition of the Stockholm library, i particular liked elements of this interior, such as the gang plank/scaffolding to access books. This design has been computer generated and i am hoping to achieve something of similar quality. the library will have a focus of just literature, with reading spaces provided.
This is a library proposal for the recent architectural competition of the Stockholm library, i particular liked elements of this interior, such as the gang plank/scaffolding to access books. This design has been computer generated and i am hoping to achieve something of similar quality. the library will have a focus of just literature, with reading spaces provided.
 Considering spaces and there relationship to each other.
Considering spaces and there relationship to each other. Considering size relationships and spaces needed within spaces. The exploration left me with believing that four zones within this literature library are need, they are the check-out/in area, office spaces for cataloging of books, the library shelves and reading zones.
Considering size relationships and spaces needed within spaces. The exploration left me with believing that four zones within this literature library are need, they are the check-out/in area, office spaces for cataloging of books, the library shelves and reading zones.



